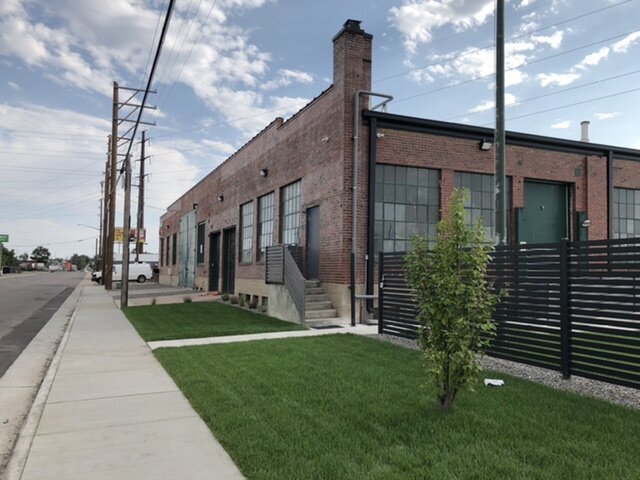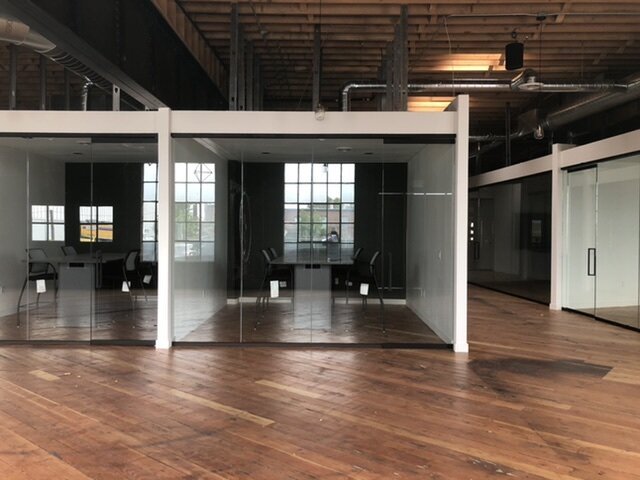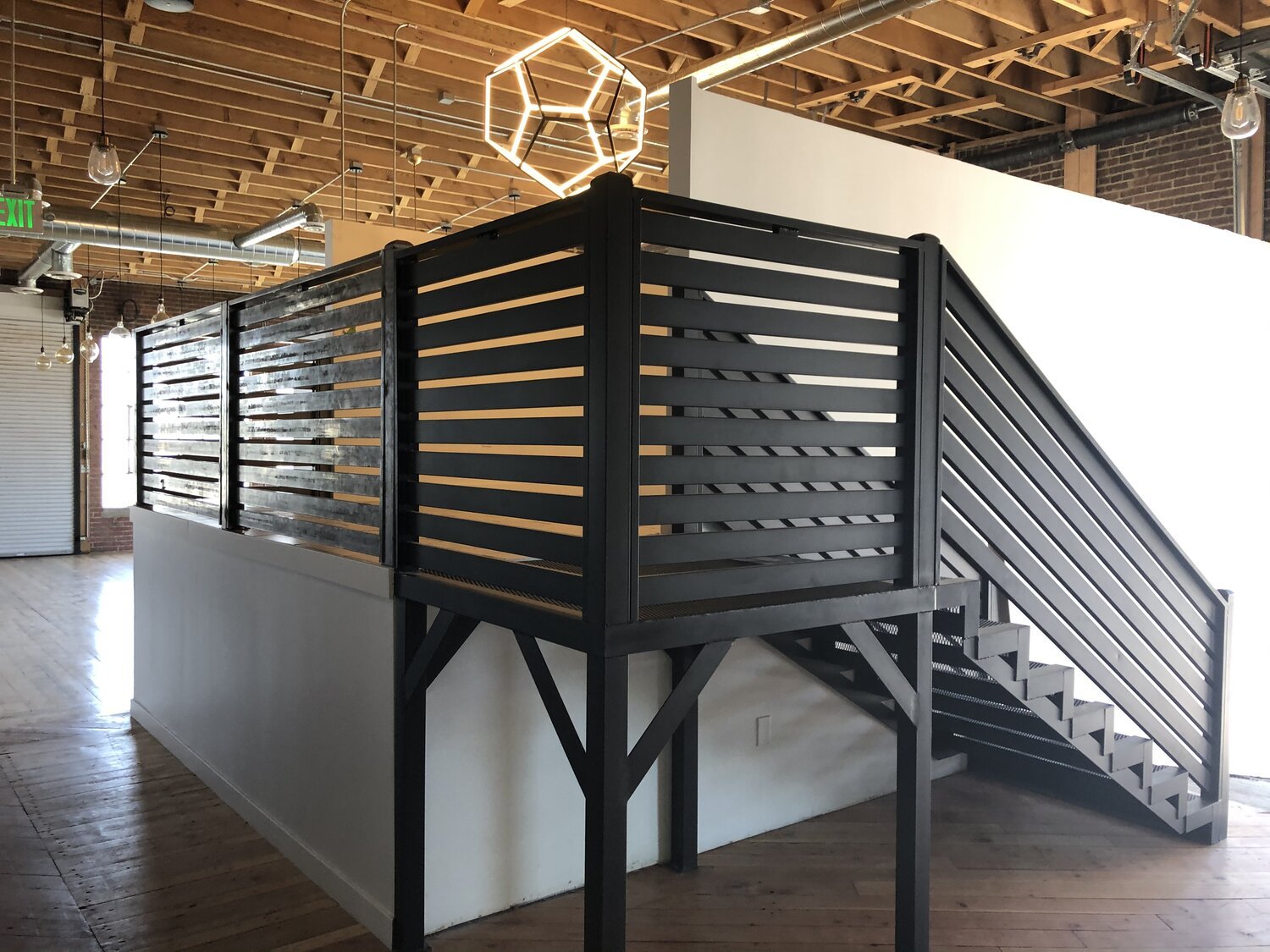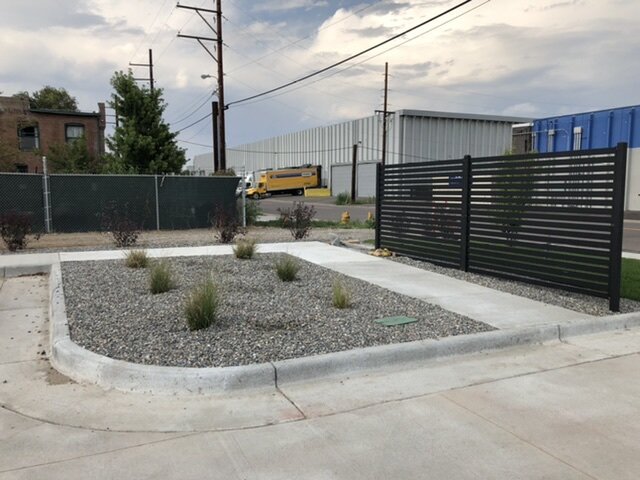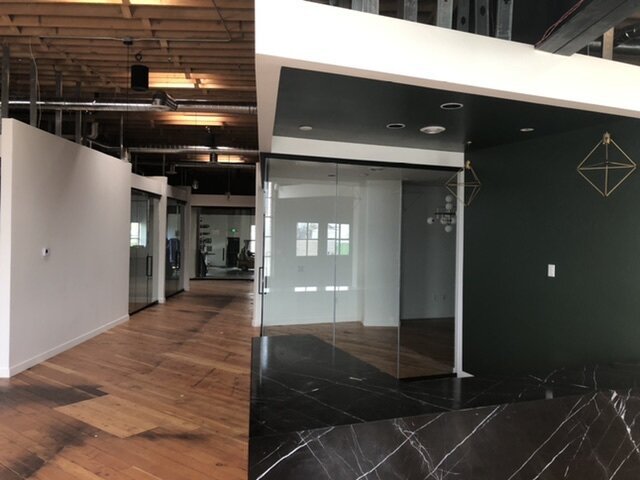LIPAN ADAPTIVE RE-USE
Client: Eco Roof & Solar
Location: Denver, CO
Services: Architecture, Land Planning, Graphic Illustration
Density: 1.13 Acres
Data: Commercial Building; 26,507 sf Office, Parking 1/1,104 sf
About: The client envisioned this project as a new communal workspace to house contractor, trade, and design partners. A historical warehouse style building was adaptively remodeled to create a collaborative environment of shared common areas and flex office space. Creatively approached phased redevelopment allowed site improvements to occur simultaneously without overburdening the owner.

